Master Bathroom Remodeling Ideas
Master bathroom remodeling involves upgrading and redesigning the primary bathroom in a residence to enhance functionality, aesthetics, and comfort. This process can include a variety of improvements such as new fixtures, flooring, lighting, and layouts tailored to personal preferences and lifestyle needs.
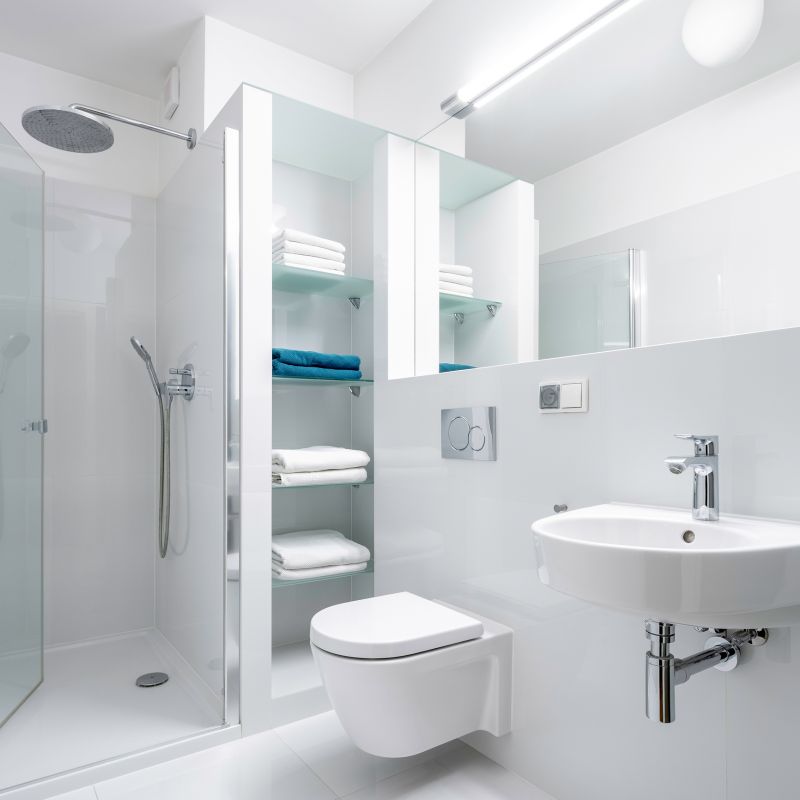
A sleek walk-in shower with glass doors and contemporary fixtures.
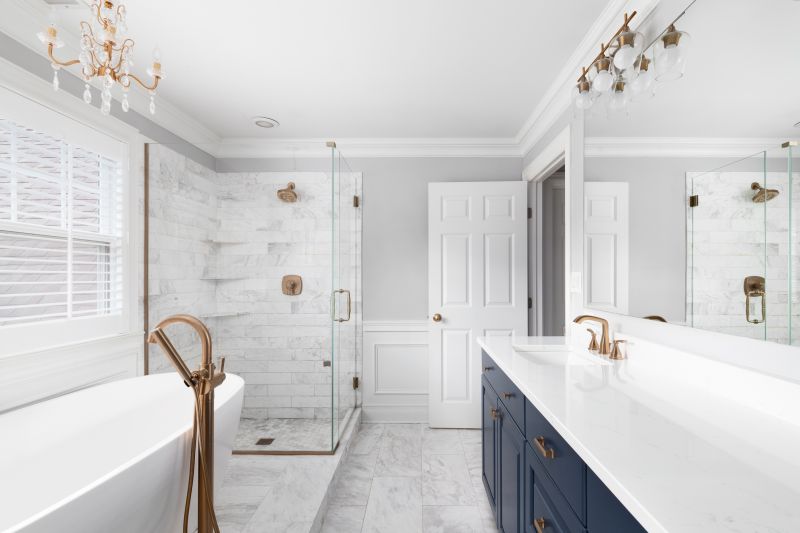
Freestanding tubs and spa-like features for relaxation.
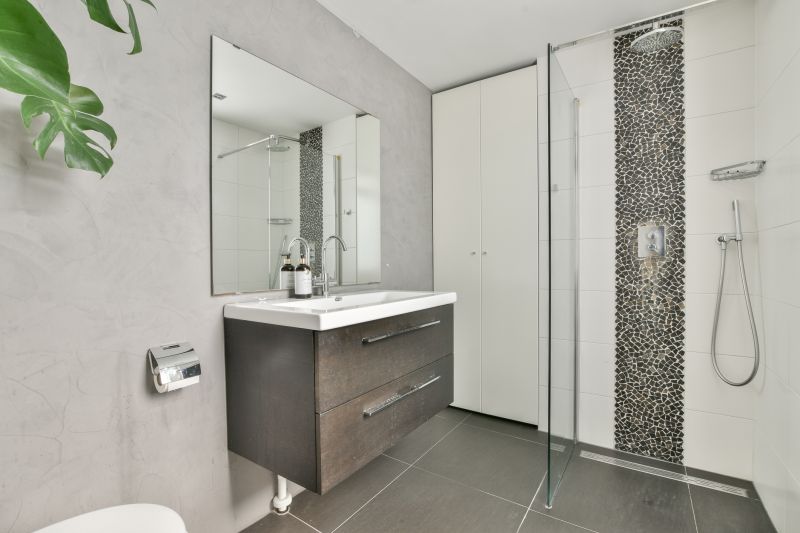
Custom vanities with ample storage and stylish finishes.
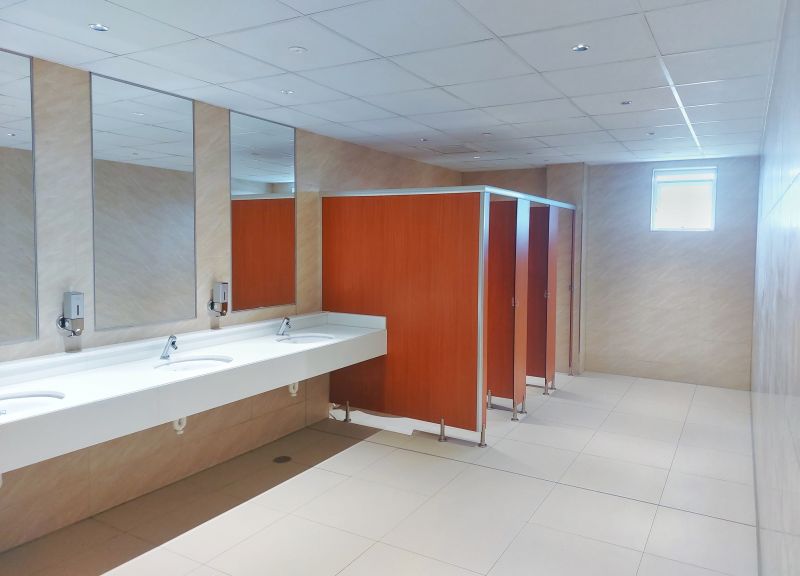
New tile and resilient flooring options for durability and style.
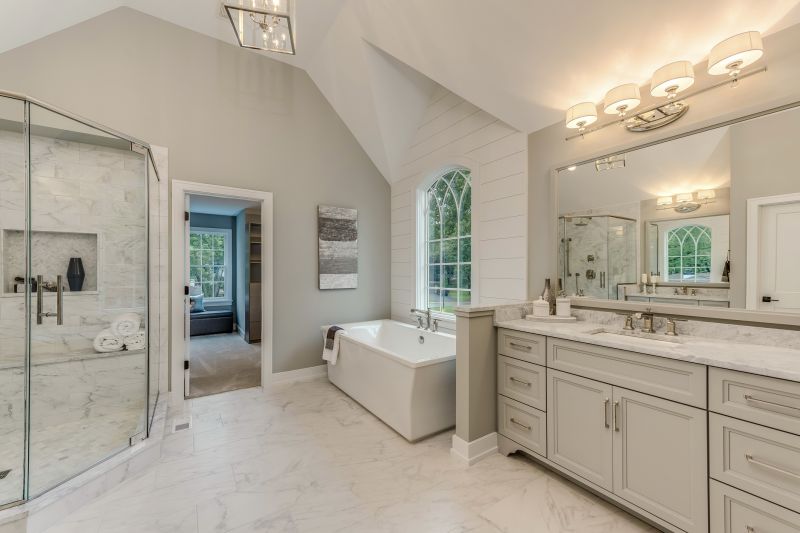
Layered lighting solutions to brighten and set the mood.
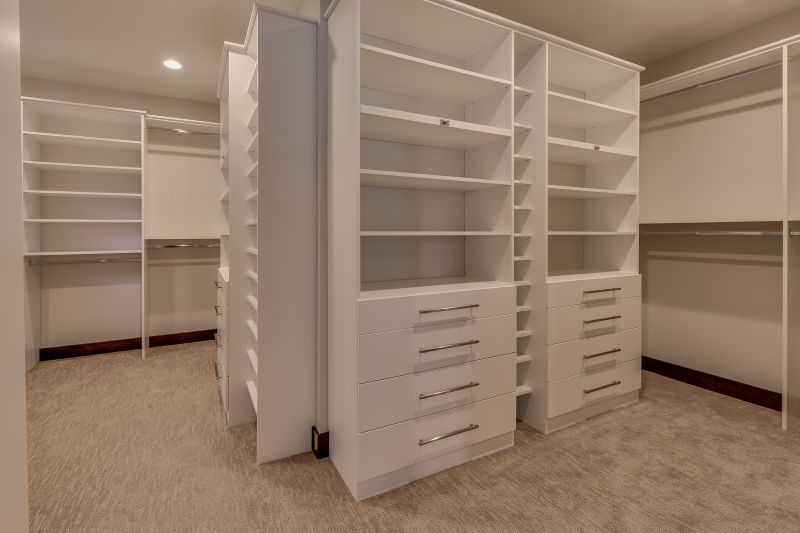
Built-in shelves and cabinets for organized space.
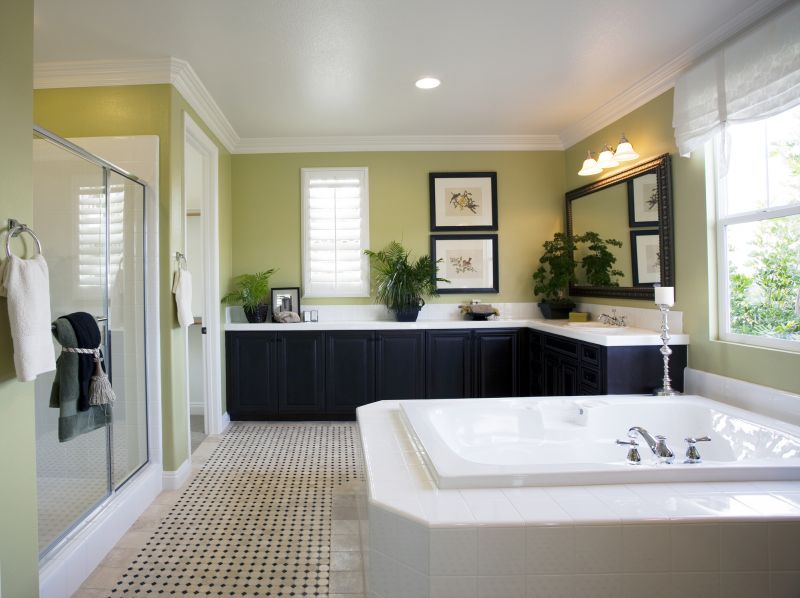
Room additions and layout expansions for more comfort.
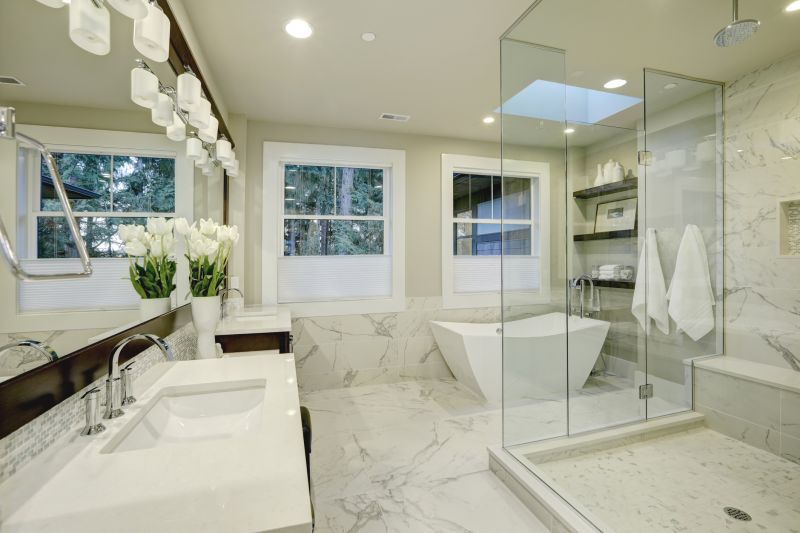
Transforming existing spaces for improved functionality.
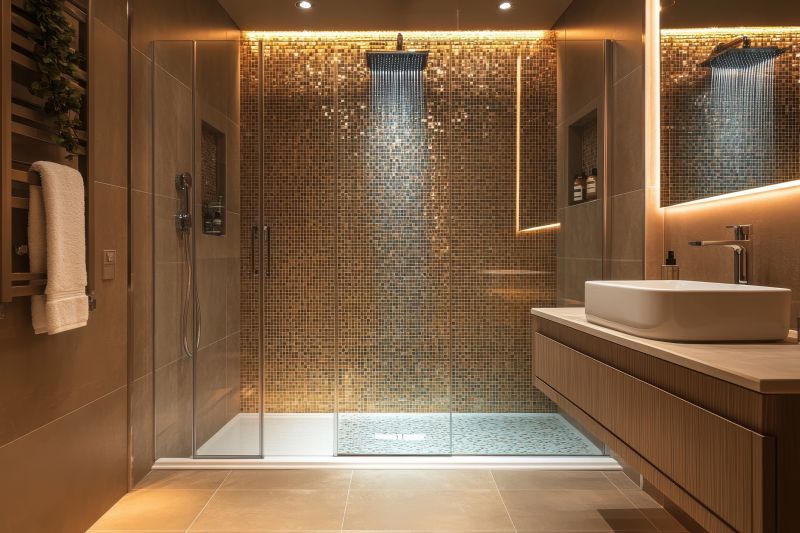
Stylish accessories and finishes to complete the look.
Current trends include minimalist designs, spa-inspired features, and innovative fixtures that combine style with practicality.
Popular ideas encompass open-concept layouts, natural stone finishes, and smart technology integrations.
Options range from installing new fixtures and flooring to expanding the space with additional room or walk-in showers.
Remodeling a master bathroom can significantly improve daily routines and add value to a residence. Upgrades such as new flooring, modern fixtures, and expanded layouts create a more functional and appealing space tailored to personal preferences.
Ideas include installing walk-in showers, replacing bathtubs with modern options, and adding custom cabinetry for increased storage.
Upgrades often involve high-efficiency fixtures, heated flooring, and innovative lighting solutions.
Expanding the bathroom space can involve knocking down walls or reconfiguring existing layouts for more comfort.
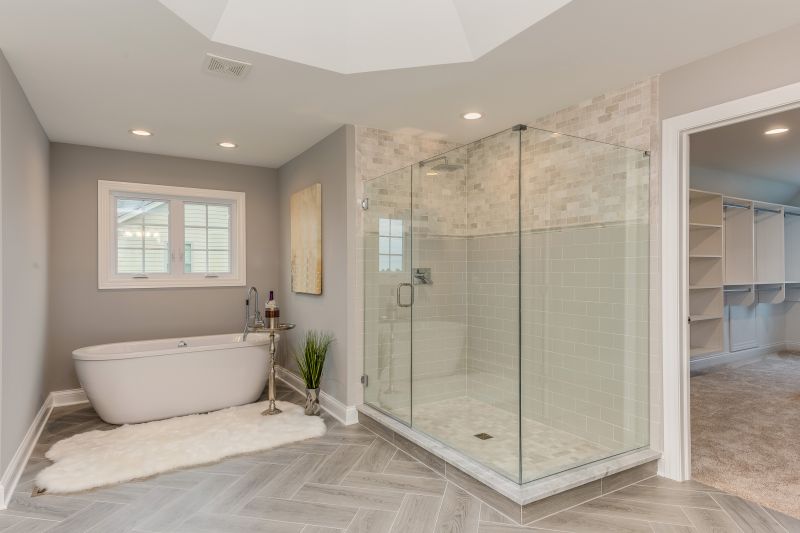
Stylish walk-in showers with frameless glass and modern tiling.
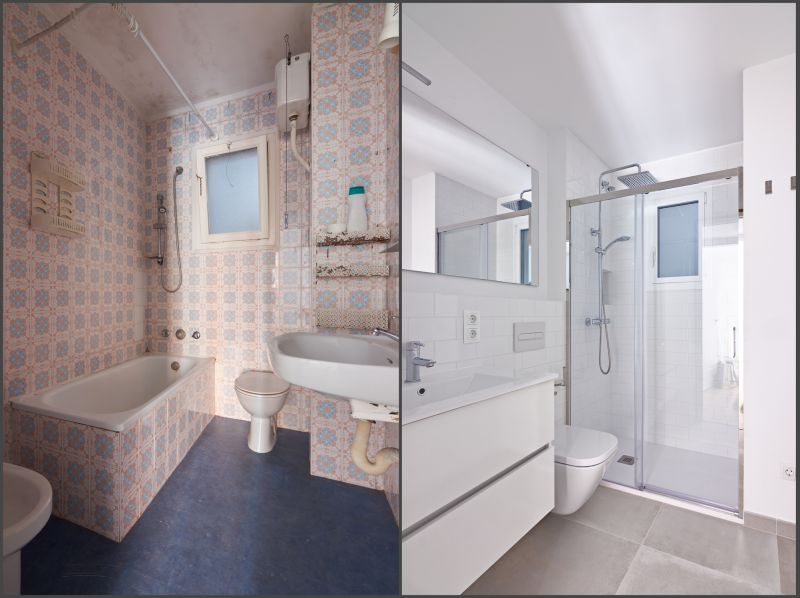
Efficient conversions for a sleek, accessible bathing area.
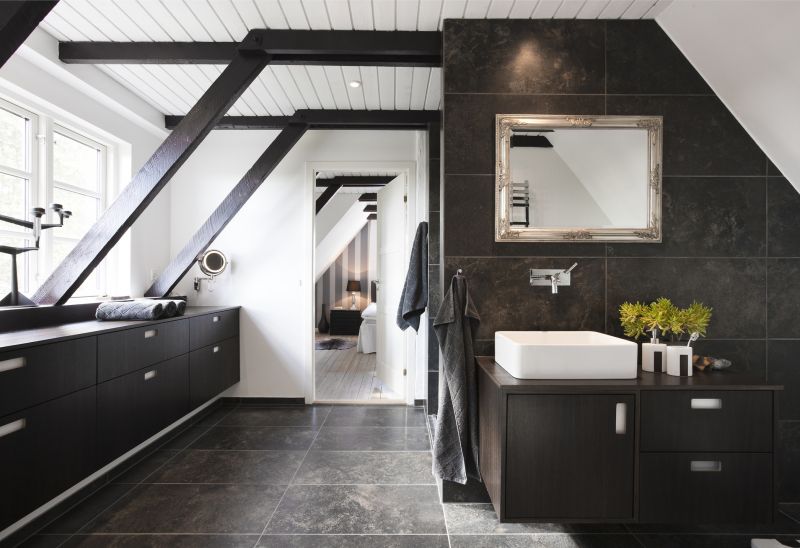
Durable and attractive materials like porcelain, stone, and vinyl.
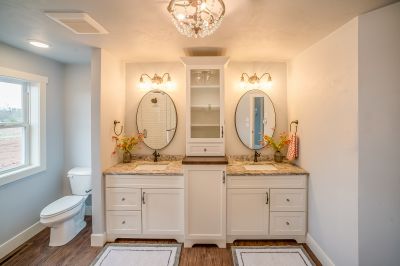
Smart lighting and contemporary fixtures for a fresh look.
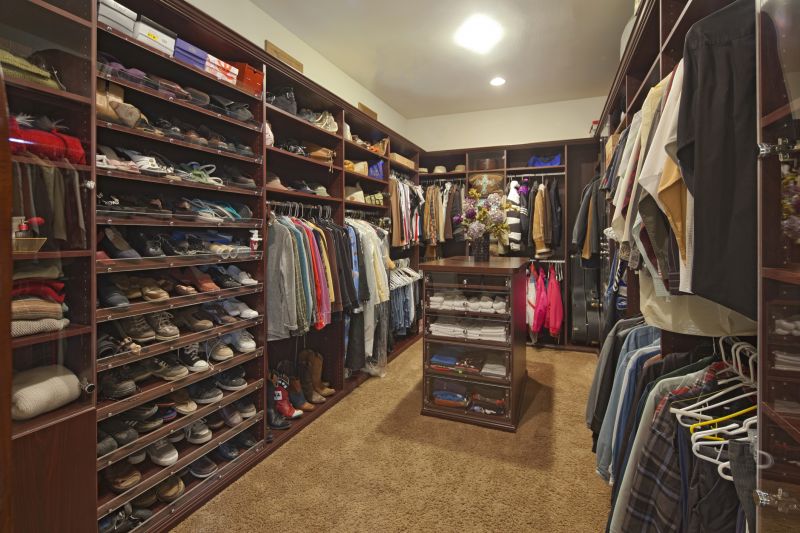
Built-in niches, cabinets, and shelving for organization.
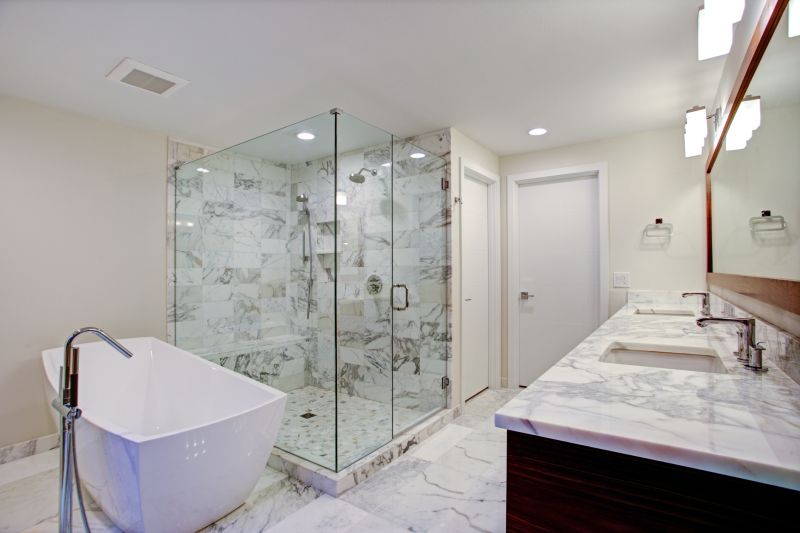
Open and spacious designs for comfort and convenience.
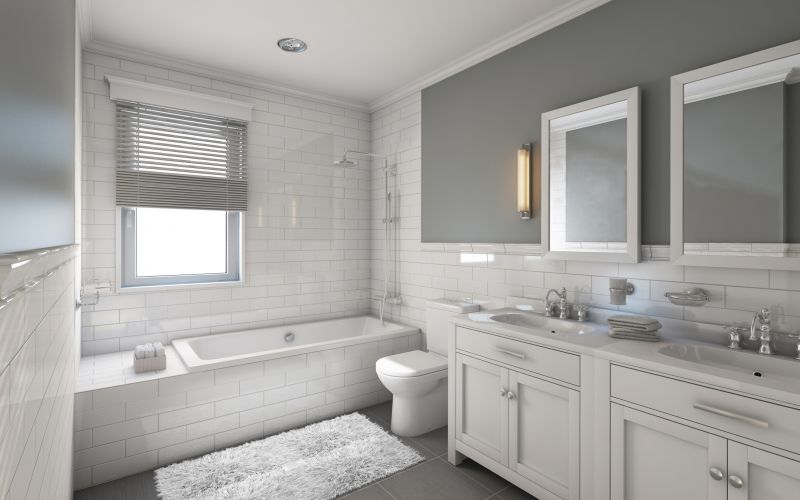
Accent tiles, mirrors, and accessories to enhance style.
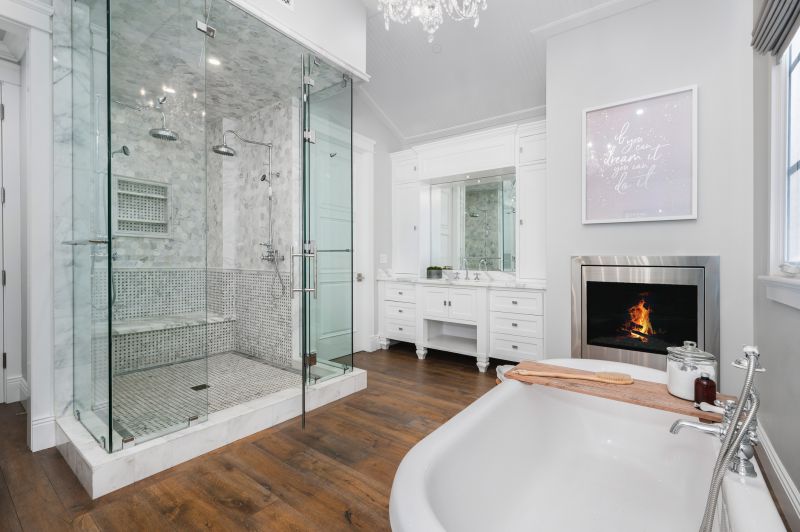
Heated floors, towel warmers, and spa-like amenities.
A comprehensive master bathroom remodel can include expanding the space, upgrading fixtures, and incorporating modern design elements. These enhancements create a more functional, stylish, and relaxing environment tailored to personal preferences.
| Area | Description |
|---|---|
| Walk-In Showers | Accessible and stylish, with options for custom tiling and fixtures. |
| Bathtub to Shower Conversions | Space-saving and modern upgrades for primary bathrooms. |
| Flooring Replacement | Choosing durable materials like porcelain or stone for longevity. |
| Lighting Upgrades | Layered lighting for ambiance and practicality. |
| Storage Solutions | Maximizing space with built-in cabinets and shelves. |
| Layout Expansions | Increasing the size for more comfort and functionality. |
| Fixture Modernization | Updating sinks, toilets, and faucets for better performance. |
| Decorative Finishes | Adding style with tiles, mirrors, and accessories. |
For those considering a master bathroom upgrade, exploring various design options and layout improvements can lead to a personalized and highly functional space. Filling out the contact form can provide details and a quote tailored to specific remodeling needs in Wakefield, RI.




