Optimized Shower Arrangements for Compact Bathrooms
Corner showers utilize space efficiently by fitting into the corner of a bathroom. They often feature sliding or hinged doors, making them ideal for small bathrooms where maximizing floor space is essential.
Walk-in showers offer a sleek, open look that can make a small bathroom appear larger. They typically have minimal framing and can include built-in niches for storage, enhancing convenience.
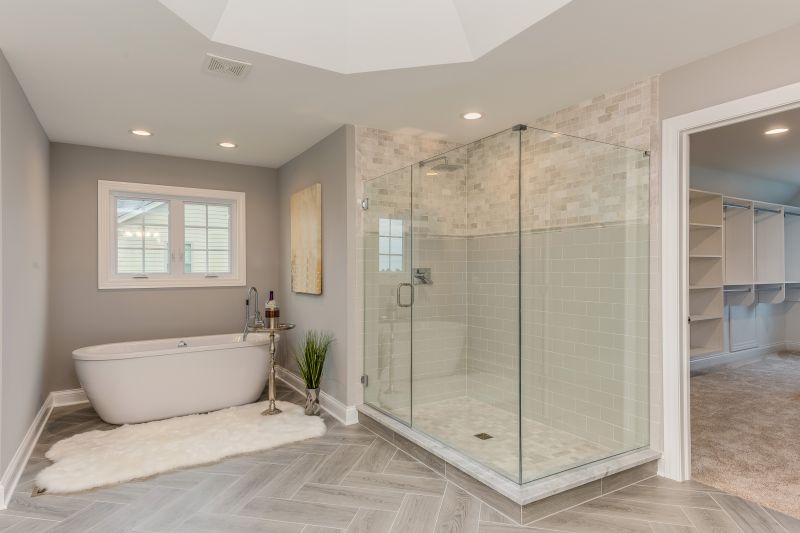
A compact shower with glass panels to create an open feel, complemented by a corner shelf for essentials.
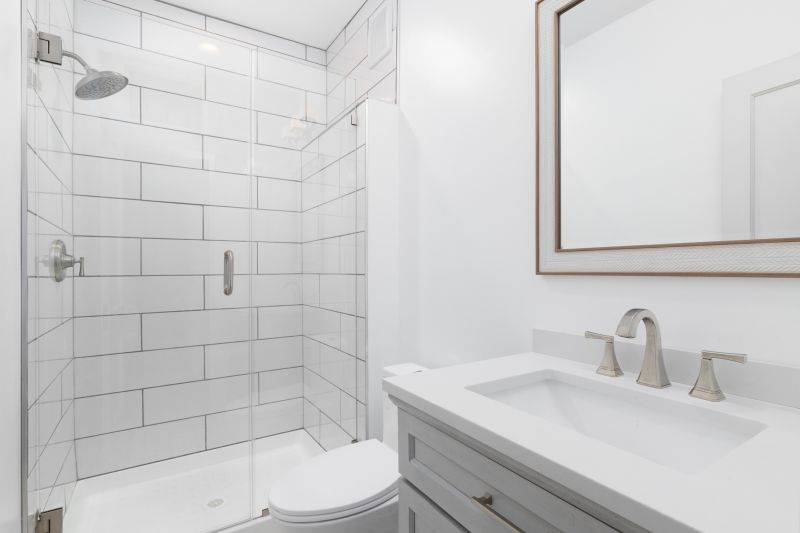
A minimalist design with clear glass and a linear drain, emphasizing space and simplicity.
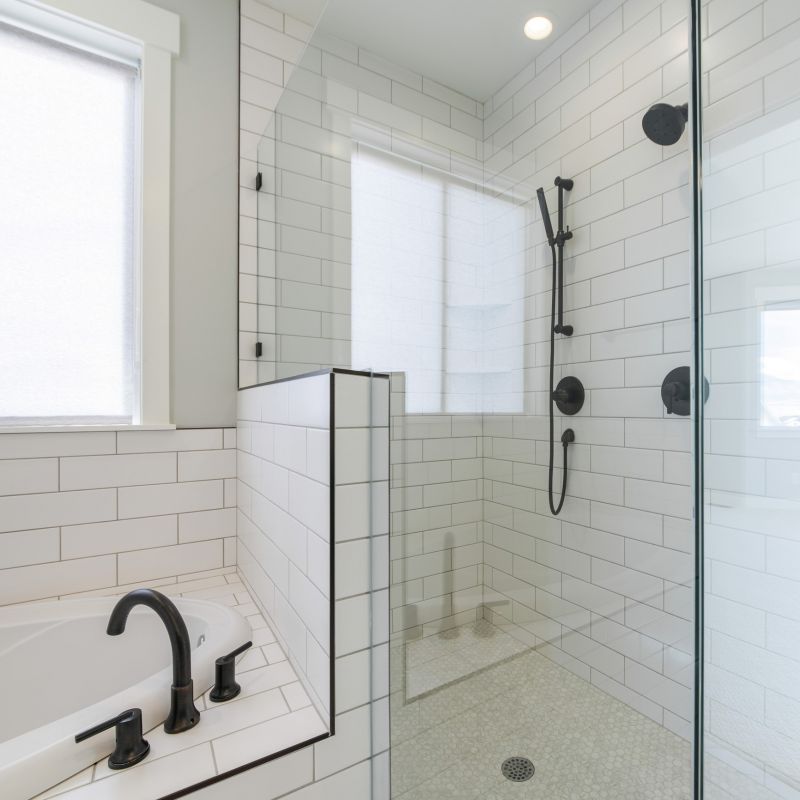
A practical solution combining a shower with a small bathtub, ideal for multi-purpose use in limited space.
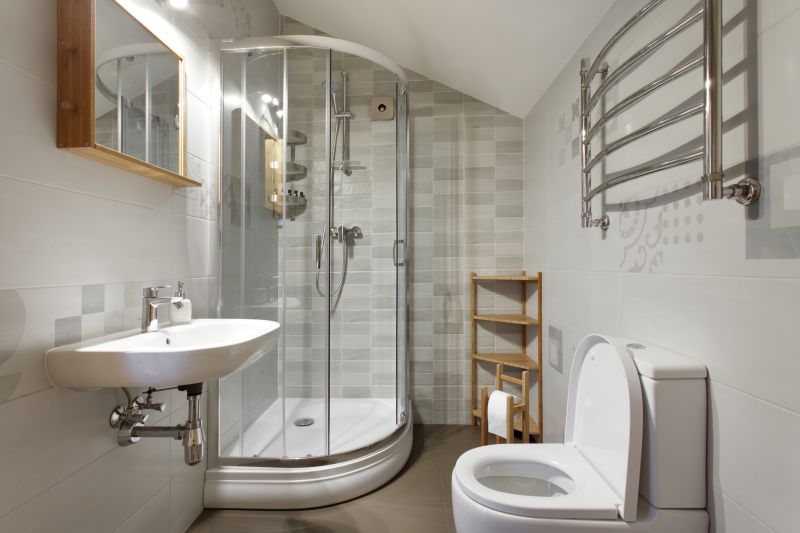
A shower featuring built-in niches or shelves to optimize storage without cluttering the space.
Sliding doors, compact fixtures, and integrated shelving help optimize small bathroom layouts.
Using light colors, large tiles, and minimalistic fixtures can make the space appear larger and more inviting.
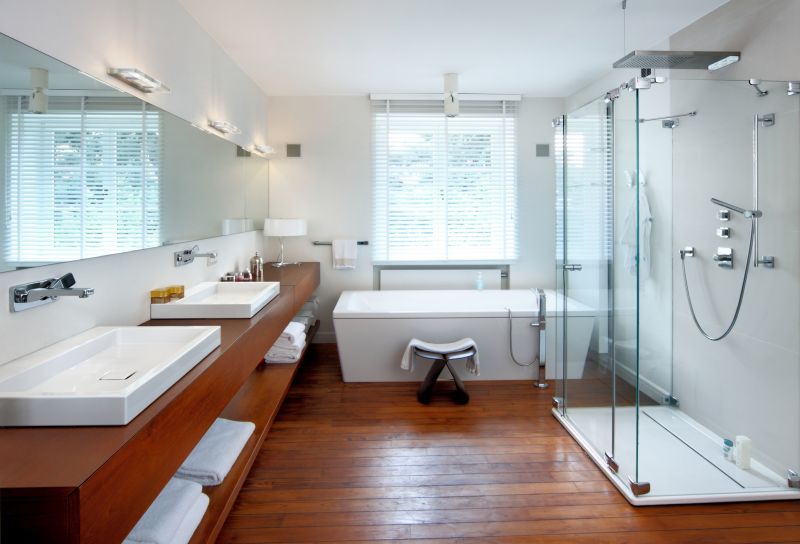
Clear glass panels open up the space, reducing visual barriers and making the bathroom feel more expansive.
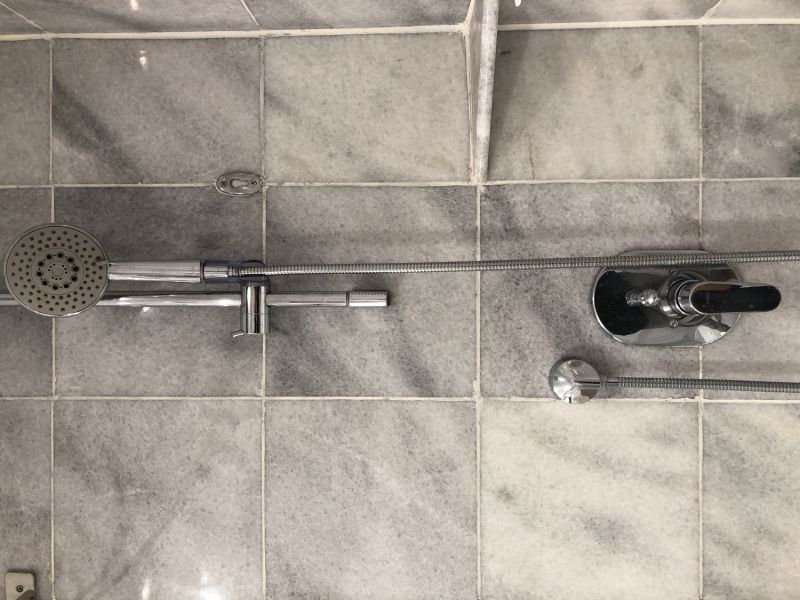
Small, wall-mounted showerheads and controls maximize usable space inside the shower area.
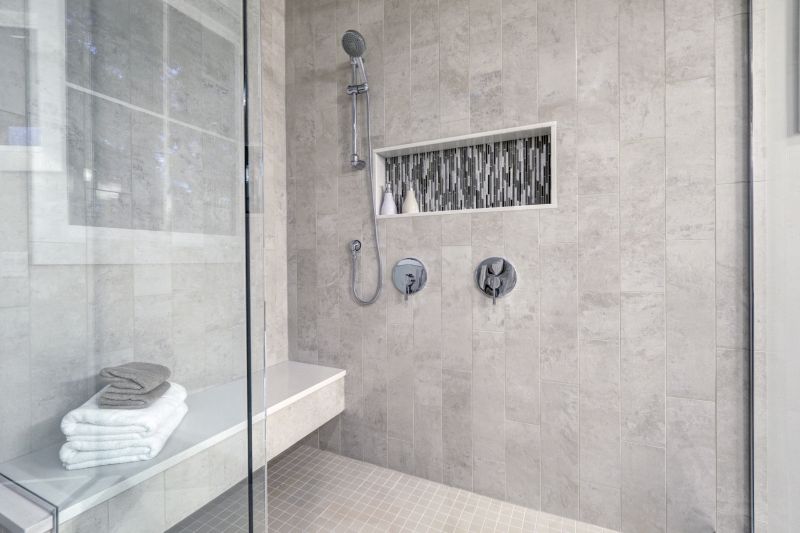
A corner shower featuring a built-in niche for toiletries, saving space and reducing clutter.
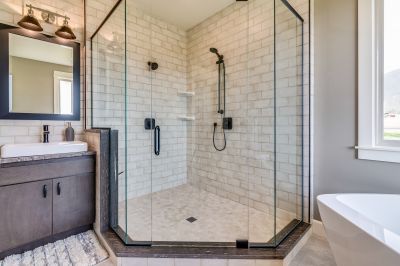
A simple, streamlined shower with a frameless glass door and sleek fixtures for a modern look.
Effective lighting is essential in small bathrooms to enhance the sense of openness. Recessed lighting or wall-mounted fixtures can brighten the space without occupying valuable surface area. Mirrors also play a key role, with large or multiple mirrors reflecting light and creating the illusion of depth. Ventilation should be considered to prevent moisture buildup, especially in compact shower areas, ensuring longevity and maintaining a fresh environment.
| Layout Type | Ideal Space Size |
|---|---|
| Corner Shower | 32-36 inches square |
| Walk-In Shower | 36-48 inches wide |
| Shower-Tub Combo | 36 inches wide |
| Recessed Shower | Varies based on available space |
| Curbless Shower | 36 inches or more for accessibility |
| Pivot Door Shower | 32-36 inches wide |
| Sliding Door Shower | 32-36 inches wide |
| Compact Shower Stall | 30-36 inches square |
Incorporating these design principles and layout options can transform a small bathroom into a functional and stylish space. The key lies in maximizing every inch through thoughtful planning, selecting suitable fixtures, and embracing minimalism. Properly executed, small bathroom showers can provide comfort and aesthetic appeal without sacrificing valuable space, making them ideal for urban homes or compact living environments.




